A well designed commercial kitchen is not just about shiny new equipment or stylish finishes, it’s about workflow. The way your kitchen is laid out can make the difference between smooth, efficient service and constant hold ups. Whether you’re planning a new kitchen space or upgrading and existing space, designing with workflow in mind is essential for productivity, safety and cost control.
Why Workflow Matters in Commercial Kitchens
Every second counts in a busy kitchen. Poorly placed equipment or cramped layouts lead to wasted time, staff frustration and even safety risks. On the other hand, a kitchen built around a clear workflow will:
- Speed up service times by reducing unnecessary movement
- Improve staff safety with fewer trip hazards and less congestion
- Cut running costs through energy efficient design and equipment placement
- Enhance hygiene standards by separating raw and cooked food processes
The Classic Kitchen Workflow Principles
1. The Kitchen Work Zones
A Commercial Kitchen is typically broken down into zones:
- Preparation
- Cooking
- Plating & Pass
- Cleaning & Washing
- Storage
The goal is to position these areas logically, so ingredients flow in one direction from delivery and storage, to prep, to cooking and finally to service without backtracking.
2. The Kitchen Triangle
Borrowed from domestic kitchen design, the “triangle” refers to the relationship between key areas, storage, preparation and cooking. In commercial Kitchens, this principle is called up and applied to multiple stations, ensuring that staff can move efficiently between essential task.
3. Separation of Clean and Dirty
To meet hygiene regulations, it’s vital to keep clean processes (food pre, cooking and plating) separate from dirty ones (dishwashing and waste disposal). A good workflow design ensures these paths never cross.
Key considerations When Designing for Workflow
When Marigold Engineers plan a Commercial kitchen, we look at:
- Menu Requirements – The type of food being served dictates the equipment and space needed
- Team Size – A layout for a two chef café kitchen looks very different from a 15 person hotel brigade.
- Equipment Choices – Energy efficient and space saving options can make a huge difference
- Ventilation & Extraction – Essential for staff and comfort safety and compliance
- Future Growth Designing for today, while allowing flexibility for tomorrow
Common Mistakes to Avoid
- Cramming in too much equipment without considering movement space
- Ignoring storage – a lack of chilled or dry goods storage space can cripple workflow
- Poor extraction design, leading to uncomfortable working conditions
- Unclear separation of raw and cooked food prep areas.
How can Marigold Engineers Help?
At Marigold Engineers, we specialise in designing, installing and maintaining commercial kitchens across Essex and beyond. Our team works closely with clients to understand their menus, staffing needs and long terms goals before delivering a tailored kitchen design that maximises workflow and efficiency.
If you’re planning a new kitchen or looking to improve the performance of your current one, our experts can help you design a space that supports your staff, boosts efficiency and keeps you compliant with all regulations.

Top tips to consider when designing your ideal commercial kitchen (Part 1)
There are numerous challenges that you need to take into consideration when planning the layout of your commercial kitchen. Many hotels, schools, offices, restaurants, care homes, offices, pubs and clubs and golf clubs may have square or rectangular rooms which are...
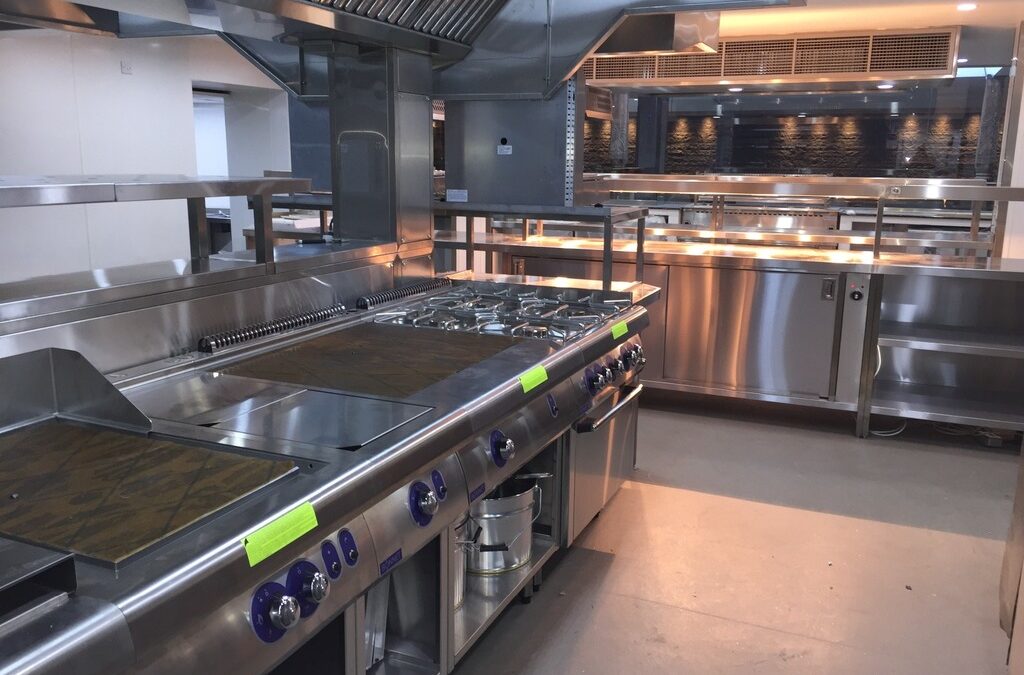
A quality commercial kitchen stands the test of time
We recently revisited the Pavilion Restaurant in Colchester and were delighted with what we saw there. Our highly experienced Marigold engineers supplied and fitted a high-quality commercial kitchen at the premises a few years ago, and we were impressed to see on...
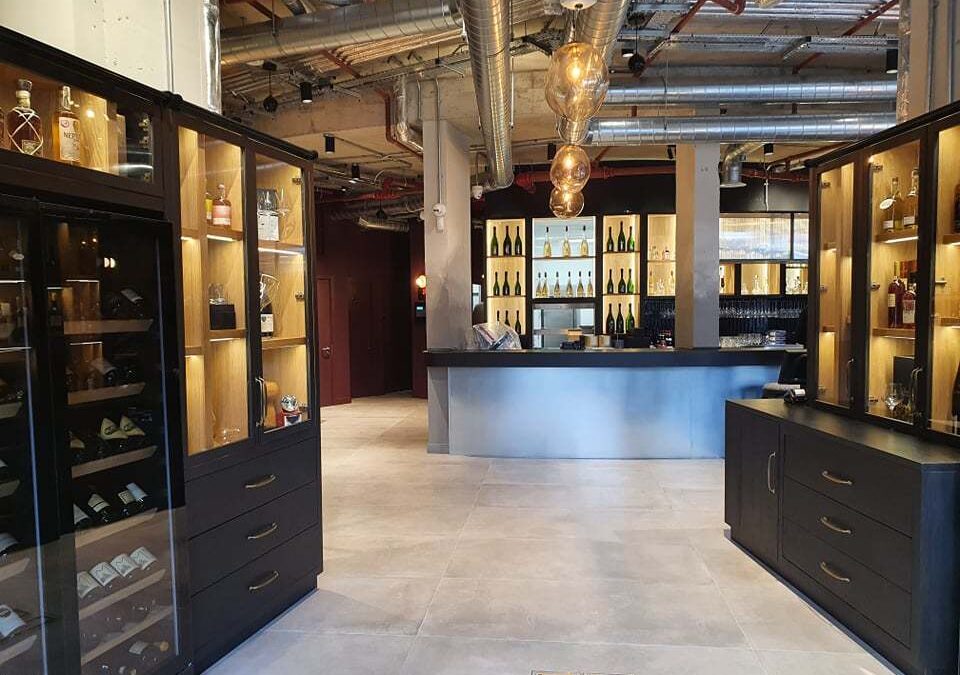
Porte Noire – A celebrity endorsement for our high-end catering equipment
We were honoured to have been invited by iFour Hospitality to equip Idris Elba’s new wine bar, Porte Noire, in Kings Cross, London, with high quality kitchen equipment. Having supplied and installed commercial catering installations to a number of high-end...
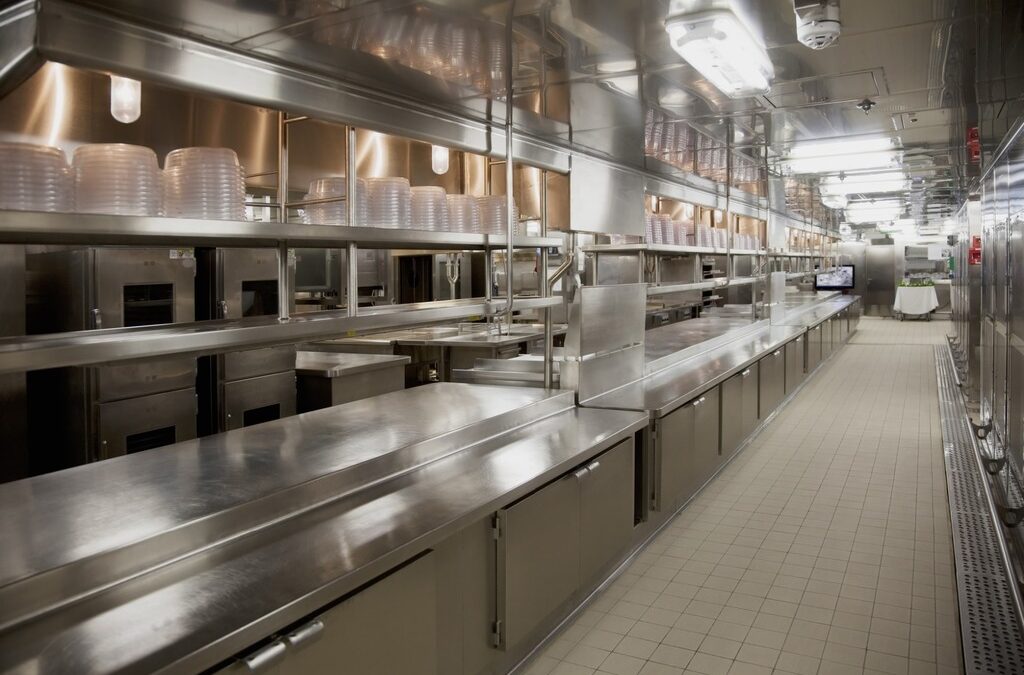
Why you should choose Marigolds Catering Engineers!
Marigold Catering Engineers has generations of expertise at providing catering equipment to a variety of commercial kitchens in Colchester, Essex, Suffolk, London and the South East. We’ve a passion that has grown stronger over our 30 years of designing, supplying,...
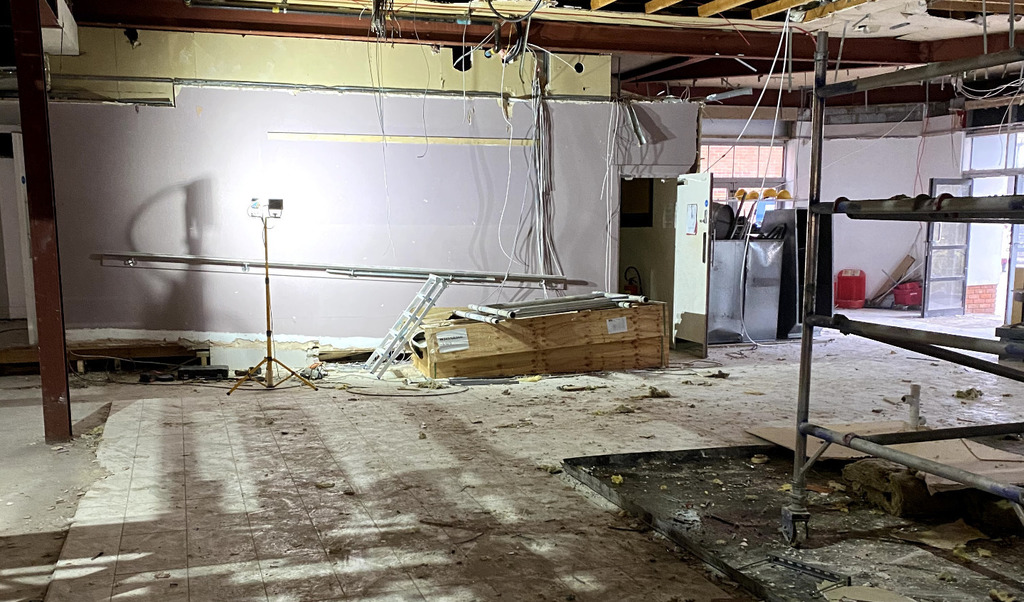
Faces, Chelmsford – Strip out and transformation of the former night club
We are excited to be starting the strip out and transformation of the former night club site Faces in Chelmsford, the new restaurant will be the second Pavillion Restaurant, similar to the venue in Colchester.
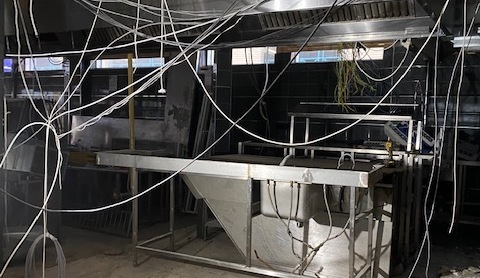
A new project in Chelmsford
We are looking forward to getting the new Mimosa at Chelmsford complete for early spring. If it’s as good as the Colchester venue it will be a fantastic venue.
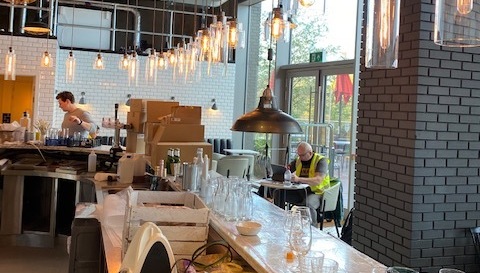
New site coming soon Canning Town Poplar
Site is undergoing various measures to make COVID safe and customer friendly Our team on site making sure this happens

Re-opening of catering establishments for the safe use of equipment
As a member of CEDA we would like to bring the following attention to all re-openings of catering establishments for the safe use of equipment and guide lines. This guidance document is intended for use by kitchen operators and is only intended to assist in the...
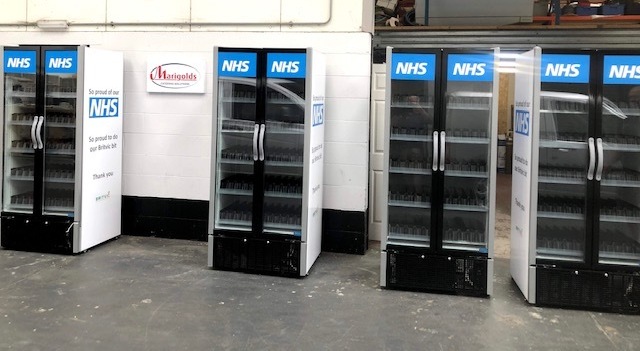
Rolling out some sponsored fridges to hospitals
Rolling out some sponsored fridges to hospitals to say thank you for the great work our NHS staff are doing [difl_packerygallery _builder_version="4.27.3" _module_preset="default" theme_builder_area="post_content" gallery="1377359,1377360,1377361,1377362"...
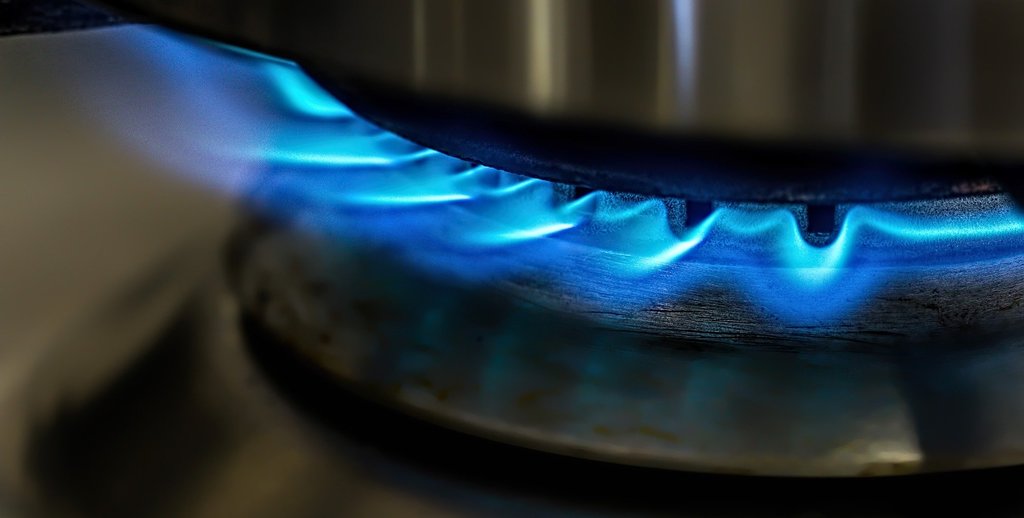
Gas Interlock Systems
One of our gas interlock systems installed with co2 monitor

