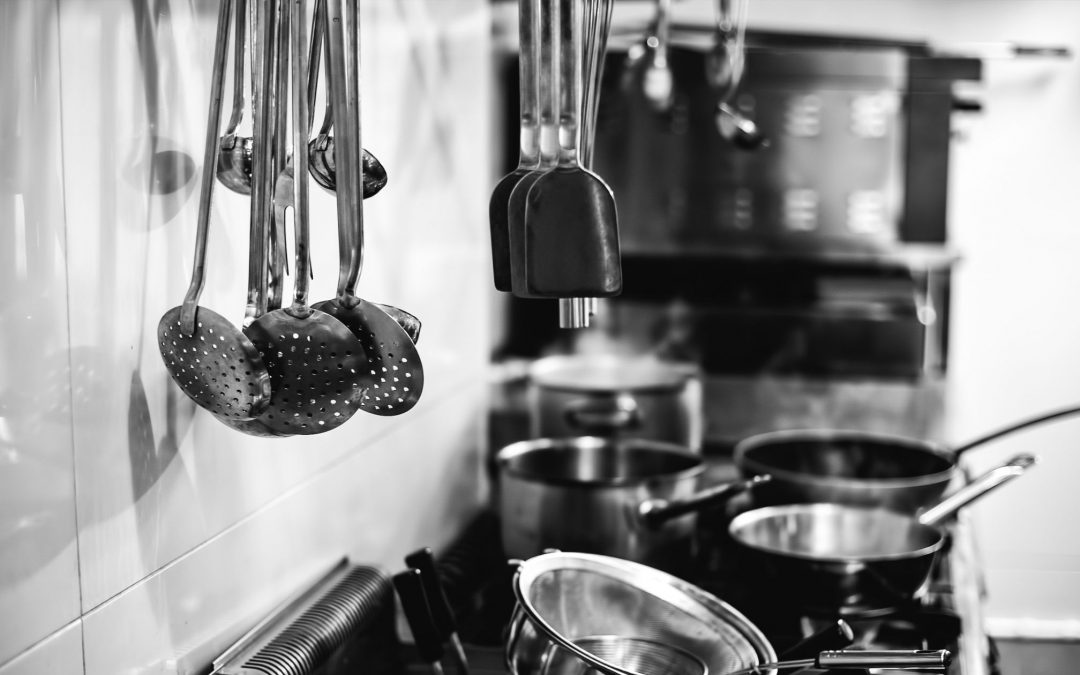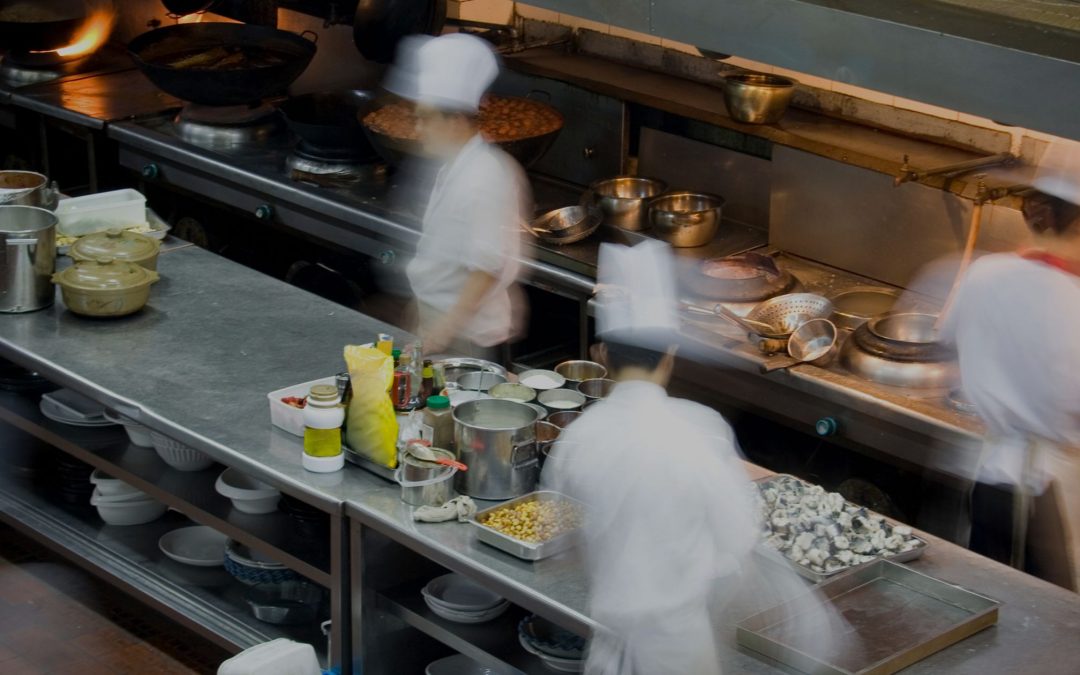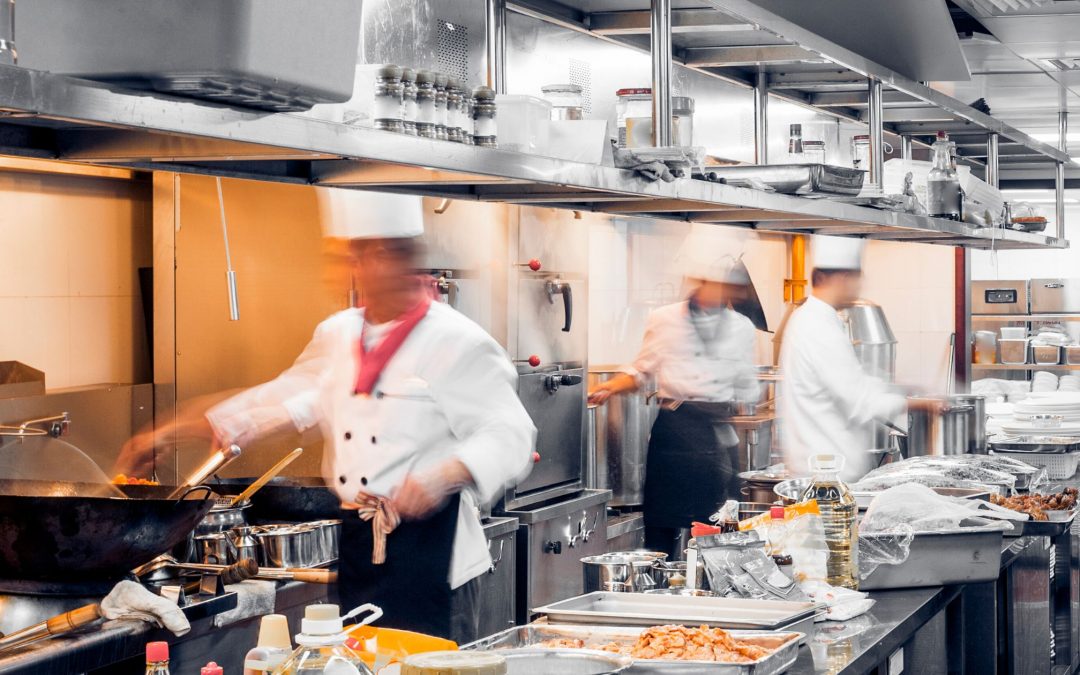A well designed commercial kitchen is not just about shiny new equipment or stylish finishes, it’s about workflow. The way your kitchen is laid out can make the difference between smooth, efficient service and constant hold ups. Whether you’re planning a new kitchen space or upgrading and existing space, designing with workflow in mind is essential for productivity, safety and cost control.
Why Workflow Matters in Commercial Kitchens
Every second counts in a busy kitchen. Poorly placed equipment or cramped layouts lead to wasted time, staff frustration and even safety risks. On the other hand, a kitchen built around a clear workflow will:
- Speed up service times by reducing unnecessary movement
- Improve staff safety with fewer trip hazards and less congestion
- Cut running costs through energy efficient design and equipment placement
- Enhance hygiene standards by separating raw and cooked food processes
The Classic Kitchen Workflow Principles
1. The Kitchen Work Zones
A Commercial Kitchen is typically broken down into zones:
- Preparation
- Cooking
- Plating & Pass
- Cleaning & Washing
- Storage
The goal is to position these areas logically, so ingredients flow in one direction from delivery and storage, to prep, to cooking and finally to service without backtracking.
2. The Kitchen Triangle
Borrowed from domestic kitchen design, the “triangle” refers to the relationship between key areas, storage, preparation and cooking. In commercial Kitchens, this principle is called up and applied to multiple stations, ensuring that staff can move efficiently between essential task.
3. Separation of Clean and Dirty
To meet hygiene regulations, it’s vital to keep clean processes (food pre, cooking and plating) separate from dirty ones (dishwashing and waste disposal). A good workflow design ensures these paths never cross.
Key considerations When Designing for Workflow
When Marigold Engineers plan a Commercial kitchen, we look at:
- Menu Requirements – The type of food being served dictates the equipment and space needed
- Team Size – A layout for a two chef café kitchen looks very different from a 15 person hotel brigade.
- Equipment Choices – Energy efficient and space saving options can make a huge difference
- Ventilation & Extraction – Essential for staff and comfort safety and compliance
- Future Growth Designing for today, while allowing flexibility for tomorrow
Common Mistakes to Avoid
- Cramming in too much equipment without considering movement space
- Ignoring storage – a lack of chilled or dry goods storage space can cripple workflow
- Poor extraction design, leading to uncomfortable working conditions
- Unclear separation of raw and cooked food prep areas.
How can Marigold Engineers Help?
At Marigold Engineers, we specialise in designing, installing and maintaining commercial kitchens across Essex and beyond. Our team works closely with clients to understand their menus, staffing needs and long terms goals before delivering a tailored kitchen design that maximises workflow and efficiency.
If you’re planning a new kitchen or looking to improve the performance of your current one, our experts can help you design a space that supports your staff, boosts efficiency and keeps you compliant with all regulations.

Top 10 Common Commercial Kitchen Problems and How to Avoid Them
Running a commercial kitchen is no small task. Whether you manage a busy restaurant, a school canteen, a care home, or a hospital kitchen the pressure is always on to deliver safe, efficient service. But even the best run kitchens encounter problems that can slow...

How our Planned Preventative Maintenance Plans Work (And Why Our Clients Love Them)
Commercial Kitchens are fast paced environments where downtime isn’t just inconvenient, it’s costly. That’s why our Planned Preventative Maintenance (PPM) plans are built to keep your kitchen running smoothly and minimise breakdowns, that’s why our clients love them....

Choosing The Right Commercial Catering Equipment: What To Consider
Equipping a commercial kitchen is a major investment that directly impacts your kitchen’s efficiency, food quality and compliance with industry standards. Whether you’re launching a new restaurant, upgrading a care home kitchen, or improving a school canteen, the...

5 Signs Your Kitchen Equipment Could Need A Health Check
Spot the Red Flags Before They Cost You Time and Money Running a commercial kitchen is fast-paced and high-pressure there's no room for delays or downtime. When essential equipment starts to falter, it doesn’t just reduce efficiency it can bring your entire operation...

FOG Under Control: How GreaseShield Is Changing the Game
Keeping Kitchens Flowing: The Critical Role of FOG Compliance When we think about...

UK Commercial Kitchen Regulations Explained: A 2025 Guide for Restaurants & Caterers
Running a commercial kitchen in the UK? Whether you're opening a new restaurant in London or managing a catering facility in Suffolk, understanding the latest regulations is crucial to avoid penalties, delays, or shutdowns. From food hygiene and fire safety to gas...

Why Choose a ceda Specialist for Your Commercial Kitchen?
Why Choose a ceda Specialist for Your Commercial Kitchen?When you're running a busy kitchen, the last thing you want is uncertainty about your equipment or the people installing it. Choosing a specialist who’s part of ceda can give you peace of mind. But what does...

Top 5 Common Injuries in Commercial Kitchens and How to Avoid Them
In the high-pressure environment of commercial kitchens, safety is paramount. Neglecting proper safety protocols can lead to severe injuries, as evidenced by real-world incidents. For instance, a cook suffered extensive burns after slipping on a wet floor and...

Small Kitchen, Big Ambitions: Maximising Efficiency in Tight Spaces
Struggling to Keep Up on Busy Nights? Here’s How to Fix ItFriday and Saturday nights—your kitchen is at full capacity, orders are flying in, and suddenly, the bottlenecks begin. Dishes pile up, prep stations become chaotic, and customers wait longer than they should....

5 Hidden Dangers That Could Shut Your Commercial Kitchen Down
Running a commercial kitchen is demanding, with tight schedules, food safety regulations, and customer expectations all adding pressure. While most businesses focus on food quality and service, hidden dangers can quickly lead to fines, forced closures, or even legal...

